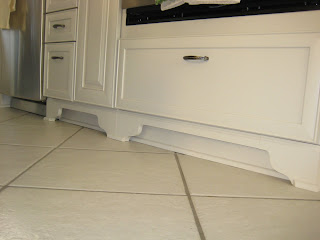We have a new project starting in a few weeks! While we're waiting for everything to arrive and construction to start, I'll fill you in on what has been happening the past few weeks.
The client originally contacted us about refacing her existing cabinetry. She was getting new appliances and her cabinets were worn and the finish was coming off. While talking to her about the kitchen, she explained a few problem areas- like no trash can space in the kitchen and her new wall mount oven would not fit in the current cabinet. So I went back to the office and worked up a quote for replacing the cabinets. The client liked the price and decided to go ahead and remodel the entire kitchen.
So now we are replacing the cabinets, the sink and faucet, countertops and adding a new backsplash as well as replacing the laundry room cabinetry. The client picked a very nice raised panel, mitered door with an ivory finish ( named Macadamia, yummy! ). The island will be in a black finish. There is also a buffet area that will be in black with ivory bookcases on either side. The buffet will look like a piece of furniture. All the cabinets will have an arched skirt on the toe kick. The sink will be farmhouse apron front sink.
Here is a picture of the design concept:


Can't wait to share more with you...
Thanks,
SunshineHomeWerks, A Design Studio

































